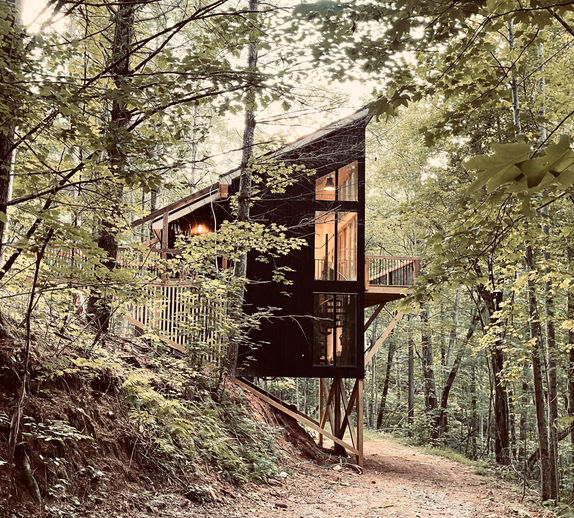top of page


TREEANGLE architecture
Treeangle is an 850 SF, two-level mountain cottage designed with biophilic principles to honor the land’s natural form. Architectural Designer Catherine Mock Pageau envisioned a triangular, elevated cabin that gently rests on the slope, minimizing disruption to the terrain. Guided by the philosophy “let the land tell me what to design”, the result is a modern retreat that seamlessly follows the mountain’s contours.
TREEANGLE INTERIORS
bottom of page




















